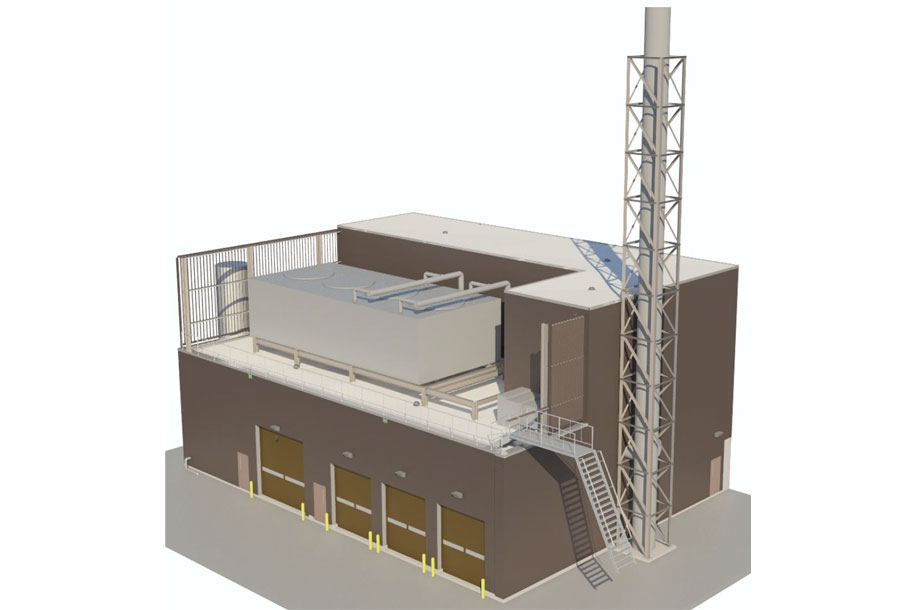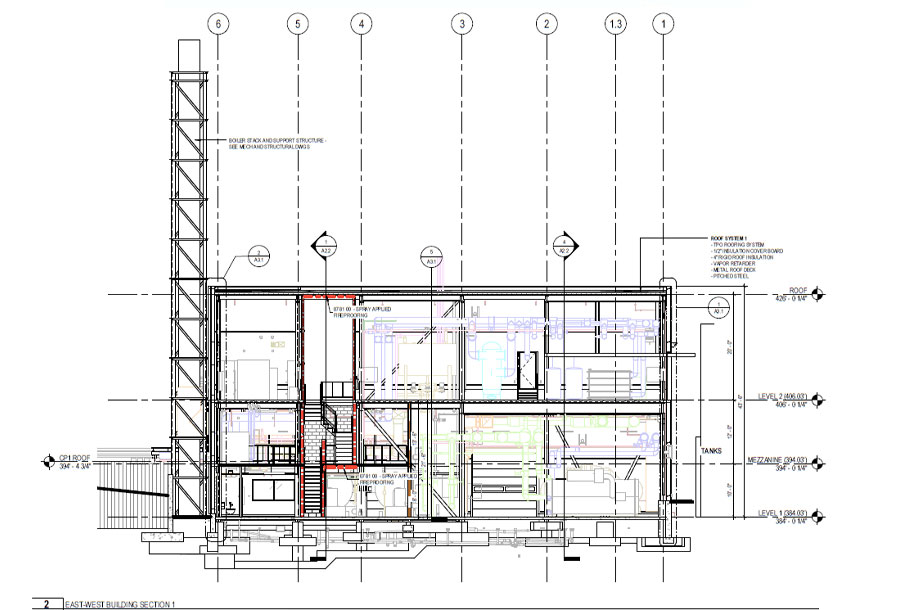Concord, NH
- Lavallee Brensinger Architects – 2013
In this case the roles were reversed, the architect was working for the engineer. Working with Fitzmeyer & Tocci, Associates we created the architectural drawings for a new central plant for Concord Hospital. Working completely in 3D modeling to create the necessary spaces and clearances for the mechanical equipment and various systems. The new plant would provide heating and cooling for the entire hospital campus, allowing the hospital to consolidate and update the various systems. While being a simple building in overall design, the complexity of tying in the campus to a central point offered many challenges.


