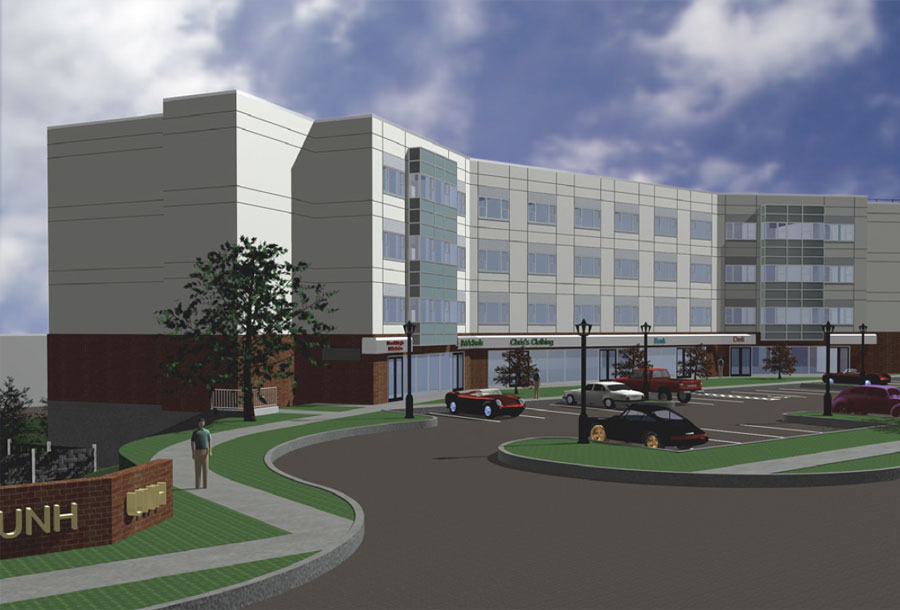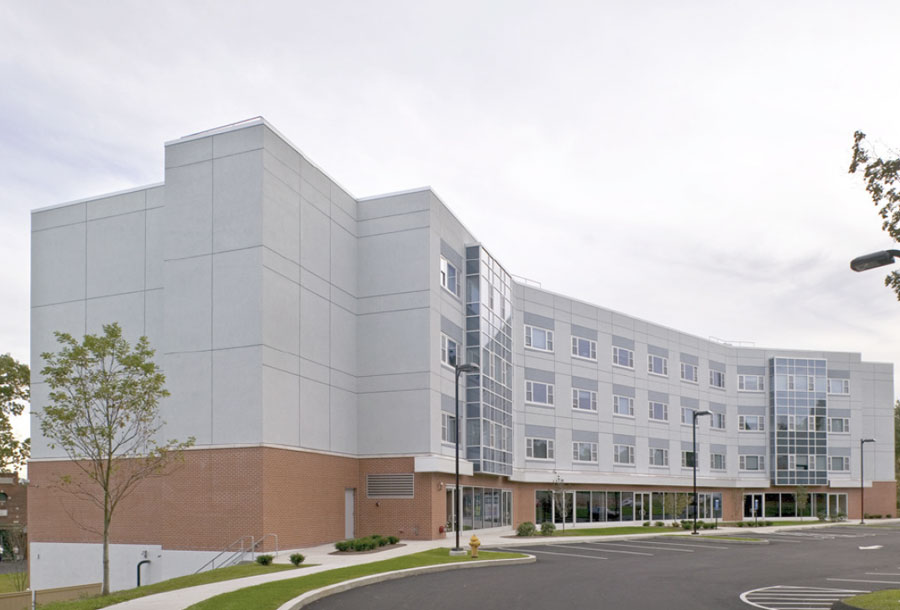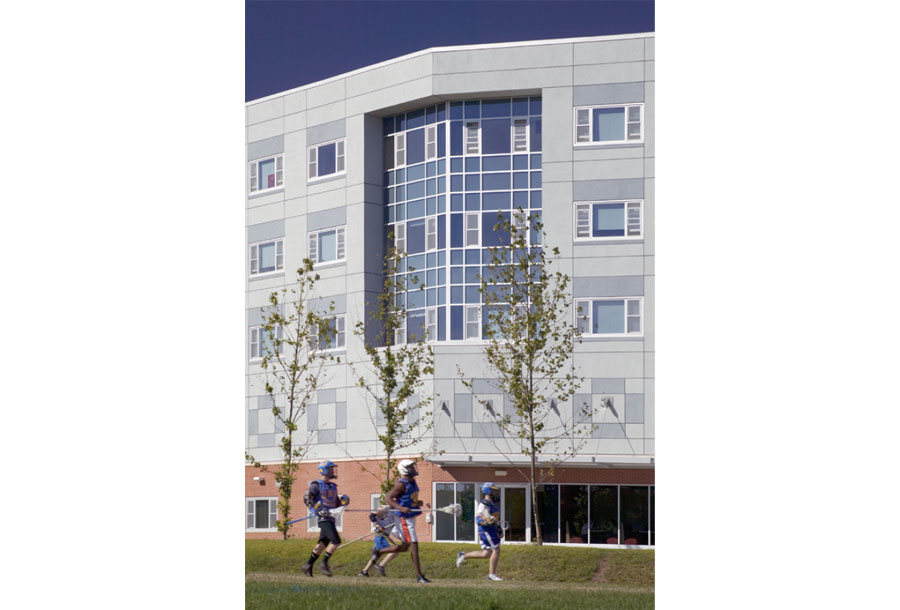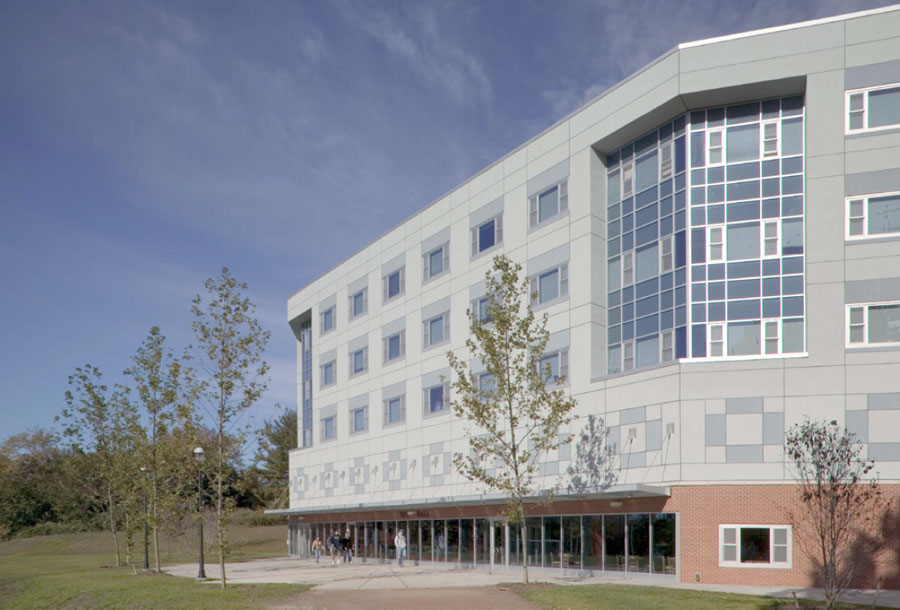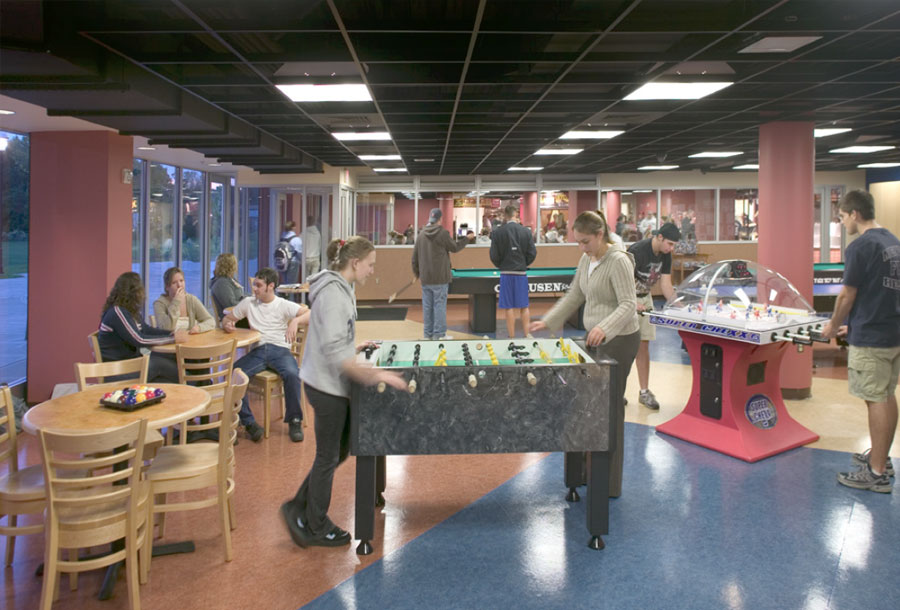New Haven, CT
- The Kagan Company – 2002-2003
- photographs by Esto Photographics Inc.
Working with the University of New Haven and The Acorn Group, The Kagan Company developed a multi-purpose / multi-use 5 story dormitory facility. The unique aspect of the project was that the top 3 floors were student housing, the ground floor was retail and the basement was food and athletic training facilities for the University, exiting to the rear of the project. Overseeing the final design and construction documents presented many challenges. The separation of the students from the retail spaces both for safety and by the necessary fire and code requirements. Allowing for public access to the retail spaces at the upper level, front of the building and the students to the training areas and the rest of the campus on the rear and lower portion of the building. With the use of 3D renderings we created a building that offers revenue generation from the retail portion for the developer and needed student housing and athletic facilities for the University.

